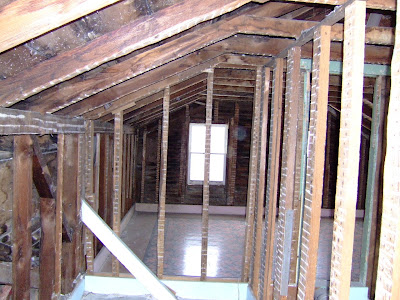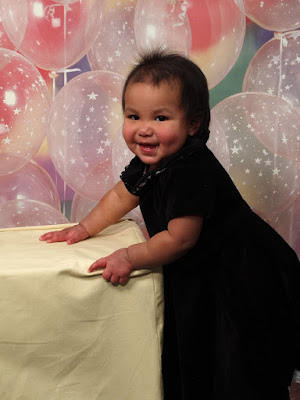Confessions of a horriable speller
Pardon the mis-spellings. My life. Interested, read on. Not interested, move on. Enjoy!
Thursday, February 28, 2008
Sunday, February 24, 2008
Girlie Pictures!
Brave girl standing-ish! If she can hold on to it, she will stand at it.

Sledding at a birthday party of her 'friend' Jackson!

Her and Jackson getting to know each other.

She was really facinated by this small human.

Being a ham for the camera.

Finger food is great!

"I'm cute, right?"

More food...

This is how she gets around, she does not crawl but kind of throws her hands forward and the pulls her legs after.

Hi!

"Are you getting this?"

"Dog!"

"Still taking pictures, right?"

Enjoy!
Just me,
Fran =)
House and Barn update
A good bit of work had gone on lately.
A good bit of work is still yet to do!
Front bedroom all dry walled in! The door on the left is to the stairs and Beka's room and the door on the right is to the closet and over to Beka's room though the closet.

Another view of the doors in the front bedroom. Merlyn can be seen standing in Beka's room and you can see though the closet into the other side of Beka's room.

A closer view out the door down the stairs and into Beka's room and then John with Beka standing in the other side of her room as seen through the closet.

The stall barn lifted about 3 feet. Many more changed are on the way!

The backside of the barn. In the future this will also be enclosed connecting the indoor arena with this building with more stalls.

Here we go! In the stall area. It is no longer a dungeon! We are going to have 8 stalls down here.

Another view of the stall area being supported.

Hope you are enjoying the tour!
We will start moving in HOPEFULLY 10 March. With 100% in by 1 April. We have found someone to rent our city house starting on 1 April, so we need to be out by then.
So, much more work to go!
Just me,
Fran =)
Thursday, February 14, 2008
House Pictures more done!
The skeletal stairs into the bathroom...

The bathroom with the shower gone and the start of the tub being moved...

This was the best!
The upstairs gutted! All the mold GONE..it smelled SO much better! And look great to boot!
The upstairs gutted! All the mold GONE..it smelled SO much better! And look great to boot!

More upstairs...

AFTER:
The stairs have been flipped around. Picture is looking down the stairs while in the larger bedroom. Also looks to the closet (where the fan is) and over to Beka's room.
The stairs have been flipped around. Picture is looking down the stairs while in the larger bedroom. Also looks to the closet (where the fan is) and over to Beka's room.

In Beka's room looking around the "L" part. You can see the little shelf created when the stairs were flipped and it gave more room in there.

Here is where you get more of an idea of how it works. Standing in Beka's room looking onto the larger bedroom.You can see AnnaMarie standing in the doorway to the larger bedroom. There is a small landing at the top of the stairs. A door will be in front of you with a step up into the larger bedroom and the a door to your right with a step up into Beka's bedroom.

I will be going again on Sunday. They were going to drywall this week so I will have more pictures for you all!
Enjoy!
Just me,
Fran =)
This time last year...
I guess now comes the time to reminisce, huh?
13 Feb 2007.
The day we got "THE" call.
I was a lunch with some of my co workers in Greenhouse A.
I called John, I called Katie back, then I called John again, then I called Eva.
We got a very large snow storm that night and John and I went and got Mark's Pizza in it.
More remembering to come in 12 days!
Just me,
Fran =)


Saturday, February 02, 2008
House Pictures!
Dial-up is not much fun.
I will be posting some pictures of the new house, but It will take a few days because I get pretty frustrated with the speed of our connection. So bear with me!
For those of you who do not know...
John, Beka and I are moving in March (hopefully).
A friend and I are going to be opening a horse farm and I (The Chandlers) will be living on the property.
These pictures are of the house before most of the work has been done to it and also of the WONDERFUL BEAUTIFUL land =)
Any other questions?
Know anyone who would like to rent a house in Rochester?
Or even buy?
=)
Enjoy the tour!
The kitchen as seen from the entry door

The stove wall of the kitchen. The door on the left is to the office and the
door on the right is to the pantry/laundry room/ back door
door on the right is to the pantry/laundry room/ back door

More of the kitchen with a peek into the rest of the house

A look into the office

Yea, the pantry, this needs help, and insulation.

Standing back to the pantry, looking into the rest of the house-
dining room into "media room"
dining room into "media room"

Alright- standing in the doorway from the kitchen to the dining room.
Looking into the dining room then on into the sitting/reading space
with a little glimpse of the sun room.
Looking into the dining room then on into the sitting/reading space
with a little glimpse of the sun room.

Close look of the sitting/reading area with a window into the sun room

The picture window in the sitting/read area that looks
out to where the outdoor arena will be.
And the grapevines in the distance, with Rt 350 running on the right.
out to where the outdoor arena will be.
And the grapevines in the distance, with Rt 350 running on the right.

Looking out of the sitting/reading area into the dining room.
The window you see will be replaced with a sliding door to a patio out back.
Amy had already started to peel away the wall paper.
The window you see will be replaced with a sliding door to a patio out back.
Amy had already started to peel away the wall paper.

Standing in the same-ish place looking to the left.
First open door is to the sunroom, second is to the media room.
Doorway right in front of you is to the upstairs.
Doorway to the right is into the bathroom.
And of course, Merlyn.
First open door is to the sunroom, second is to the media room.
Doorway right in front of you is to the upstairs.
Doorway to the right is into the bathroom.
And of course, Merlyn.

Windows out to Rt. 350
LOTS of sun
LOTS of sun

More windows, looking out to Rt 350 and
out to where the outdoor arena will be.
out to where the outdoor arena will be.

Looking back at the entry door and window into the dining room.

More sunroom - window into sitting/reading room

Standing in the doorway looking into the dining room
and then to the kitchen with the office door open
and then to the kitchen with the office door open

The media room (with the wallpaper starting to be torn down)

It has a window-seat flanked with 2 cabinets.
The TV will go on the seat and the components will
go in the cabinets.
The TV will go on the seat and the components will
go in the cabinets.

Looking out the door into the dining room (Hi Merlyn), into
the kitchen with the pantry door closed.
the kitchen with the pantry door closed.

The bathroom with you have to go through a funny little
hall/room/thing to get to it. There will be an entry from the kitchen
(directly through the wall to the right) and this will most likely become a mud room

The back bedroom. It is very funny shaped,
but you don't get that from the picture.
Note the mold on the walls. It was just surface, though.
All gone. (thankfully!)
but you don't get that from the picture.
Note the mold on the walls. It was just surface, though.
All gone. (thankfully!)

Back bedroom looking into the front one.
Upstairs is going to be redone. The stairs are going
to be flipped around to make more room and such.
Upstairs is going to be redone. The stairs are going
to be flipped around to make more room and such.

Front bedroom looking out to the back bedroom.

OK that is all I can deal with for now.
That is most of the pictures I have of the interior anyway.
Soon I will post pictures of the land and out buildings.
I also will have some updates from the interior of the house now that they have started to rip it apart!
Just me,
Fran =)



















